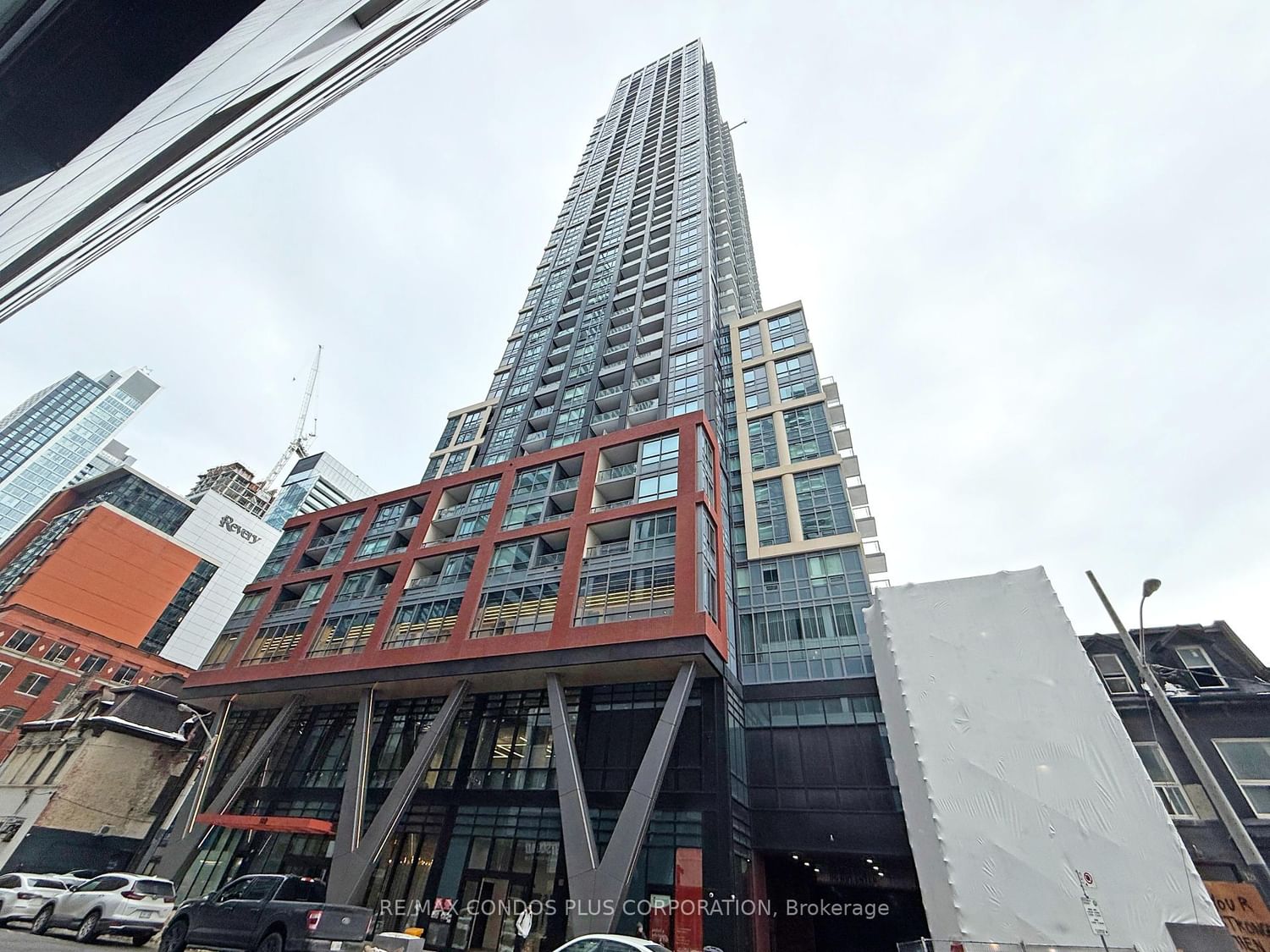Overview
-
Property Type
Condo Apt, Apartment
-
Bedrooms
2
-
Bathrooms
2
-
Square Feet
1000-1199
-
Exposure
South West
-
Total Parking
1 Underground Garage
-
Maintenance
$1,132
-
Taxes
$3,853.39 (2025)
-
Balcony
Terr
Property Description
Property description for 605-750 Bay Street, Toronto
Property History
Property history for 605-750 Bay Street, Toronto
This property has been sold 3 times before. Create your free account to explore sold prices, detailed property history, and more insider data.
Schools
Create your free account to explore schools near 605-750 Bay Street, Toronto.
Neighbourhood Amenities & Points of Interest
Find amenities near 605-750 Bay Street, Toronto
There are no amenities available for this property at the moment.
Local Real Estate Price Trends for Condo Apt in Bay Street Corridor
Active listings
Average Selling Price of a Condo Apt
August 2025
$790,315
Last 3 Months
$785,681
Last 12 Months
$821,212
August 2024
$779,025
Last 3 Months LY
$830,846
Last 12 Months LY
$882,997
Change
Change
Change
Historical Average Selling Price of a Condo Apt in Bay Street Corridor
Average Selling Price
3 years ago
$839,029
Average Selling Price
5 years ago
$739,212
Average Selling Price
10 years ago
$511,094
Change
Change
Change
Number of Condo Apt Sold
August 2025
38
Last 3 Months
48
Last 12 Months
39
August 2024
36
Last 3 Months LY
37
Last 12 Months LY
36
Change
Change
Change
How many days Condo Apt takes to sell (DOM)
August 2025
44
Last 3 Months
37
Last 12 Months
42
August 2024
41
Last 3 Months LY
35
Last 12 Months LY
34
Change
Change
Change
Average Selling price
Inventory Graph
Mortgage Calculator
This data is for informational purposes only.
|
Mortgage Payment per month |
|
|
Principal Amount |
Interest |
|
Total Payable |
Amortization |
Closing Cost Calculator
This data is for informational purposes only.
* A down payment of less than 20% is permitted only for first-time home buyers purchasing their principal residence. The minimum down payment required is 5% for the portion of the purchase price up to $500,000, and 10% for the portion between $500,000 and $1,500,000. For properties priced over $1,500,000, a minimum down payment of 20% is required.






























































